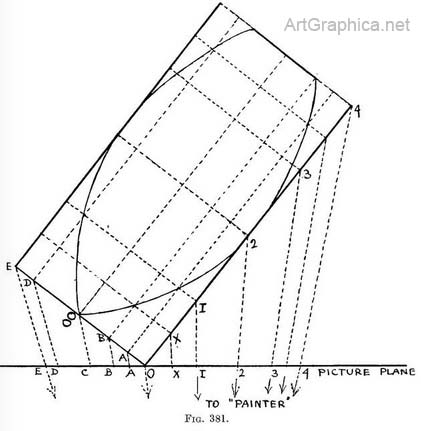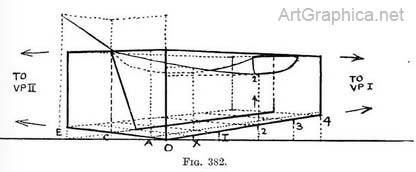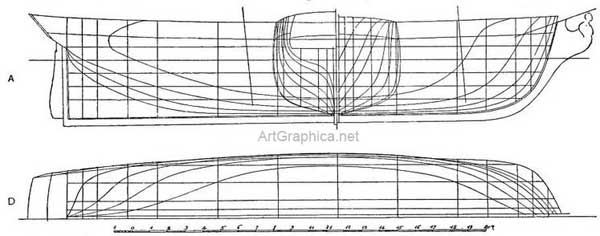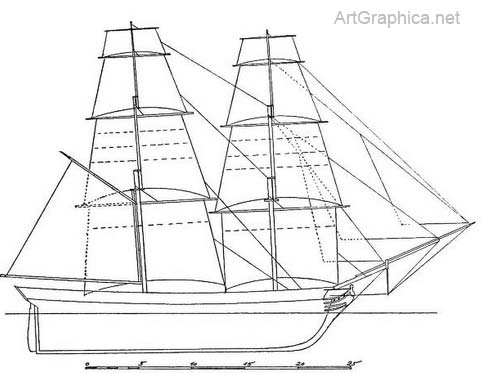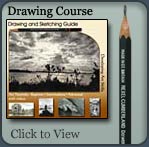Mechanical Perspective |
||||||||||||||||
|
Page 24 / 25
 CHAPTER XXIII MECHANICAL PERSPECTIVE — continued
Let us begin with the ground plan of a house (Fig. 374) and make a perspective drawing. Practice for Fig. 374. — Decide on the station point (P). Use the near side of the house for the picture plane and rule the line of sight perpendicular to it till it meets the station point. Carry lines from each corner to P ; mark where they cut the picture plane and the position of the point of sight (P.S.) (where the line of sight meets the picture plane). Transfer all these points to the ground line of the perspective drawing (Fig. 375). Rule the horizon line the height you wish it to be above the ground (by scale in accordance with the measurements on the plan and elevations). Place the P.V.P. on horizon above P.S. ; take sides of building (because they are parallel in Nature to the line of sight) to it. From the point 1 carry up a vertical till it meets the side of the house (at 3). The point 3 will then represent the corner 1 on the plan. Carry up 2 to 4. Join 4 to 3 for back of house. The heights are found by setting up a height measuring line at one corner (or both), the height having been measured off on to the line from the elevations. Thus if one wall was found in the elevation to be 12 ft. high the height line would show that, and a line at its top receding to the P.V.P. would give a wall 12 ft. high from the near to the far end.
Practice for Fig. 376. — Repeat working of Fig. 374 to obtain the lines of the walls. To introduce the chimney breast, draw on plan the dotted line (continuation of its front) to find its place on picture plane. From it (in perspective drawing) take line to P.V.P., then the front of chimney breast must he somewhere on that line. Certain points in the plan mark where lines from its near and far end touch the side walls, carry these to the base line, and in the perspective drawing raise verticals from them until they meet the side wall ; there draw horizontal lines for the near and far end of the chimney. 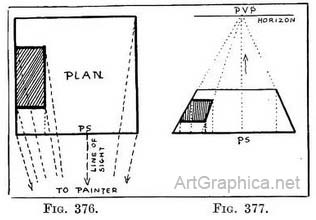
PRACTICAL PERSPECTIVE COMPARED WITH MECHANICAL 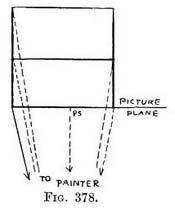
If we draw a foreshortened square by mechanical perspective we transfer the length and the P.S. (Fig. 378) and one point representing the far corner to the ground line of the perspective drawing. Having raised the P.S. to the horizon we join it with the near corners of the square and cut off one receding side line by raising a vertical from the base line., At the depth thus found we draw the horizontal back of the square. To divide the square into halves we mark the half on the base line and from its position there raise a vertical till it meets the side at AA, where we rule the horizontal dividing line. 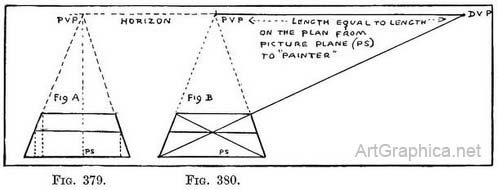
In practical perspective (Fig. 380) we should have drawn our perspective square and then taken diagonal lines across to find the centre and through it ruled the dividing horizontal line. It will be seen that the result in each case is identical. Further comparisons would waste paper and ink, for have we not already drawn objects by more than one method ? Drawings of interiors often fail from too wide an angle of vision being represented (see page 25). Receding lines which are drawn on the supposition that we, being close to them, saw them to right and left out of the corners of our eye, may in theory be correct but on paper look horrible. We cannot see the whole of a room without altering our position, neither can we represent it by one drawing only. BOATS DRAWN FROM A PLAN In Chapter XVII we sketched a boat from a plan (Fig. 381), which shews how its dimensions could be obtained by mechanical perspective. The childish plan I have drawn is supplemented by the ship designer's drawings (Illus. LXXI, LXXII) Since in these each section, both vertically and horizontally, is given, a perfect perspective drawing could be made by one owning the qualifications for the job.
Next Page
Appendix Prev Page Architects Perspective
|
||||||||||||||||
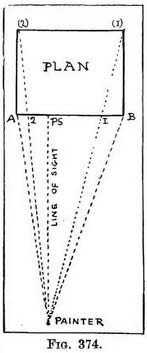 BUILDING seen with one face parallel to the picture plane. — It is quite optional whether we make a perspective drawing showing the building as seen at an angle, or directly facing us, so that the front or side of it is parallel to our upright picture. The latter view is sometimes chosen to show off to advantage a decorative frontage. Very commonly it is used for drawings of interiors, courtyards, and gardens ; and it seems particularly suitable where attention is to be drawn to special formality or symmetry of arrangement.
BUILDING seen with one face parallel to the picture plane. — It is quite optional whether we make a perspective drawing showing the building as seen at an angle, or directly facing us, so that the front or side of it is parallel to our upright picture. The latter view is sometimes chosen to show off to advantage a decorative frontage. Very commonly it is used for drawings of interiors, courtyards, and gardens ; and it seems particularly suitable where attention is to be drawn to special formality or symmetry of arrangement.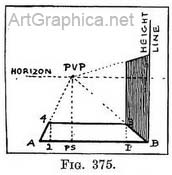 As there is no difficulty in raising walls in the perspective drawing once we have the foreshortened ground plan on which to build them; we will draw plans in perspective until they become a matter of ease.
As there is no difficulty in raising walls in the perspective drawing once we have the foreshortened ground plan on which to build them; we will draw plans in perspective until they become a matter of ease.